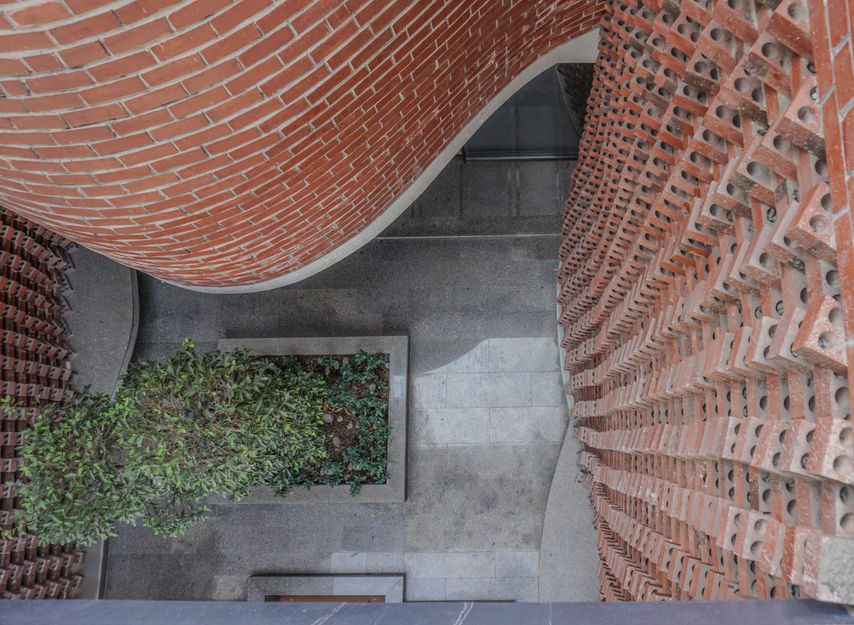
Year:
Catergory
Location
Site area
Gross builtup area
Status
2022
office
New Delhi
12000 sqft
30000 sqft
completed
This Headquarter office to a medical surgical industry Rises amidst the old, dilapidated industrial warehouses, small factory plants, junkyards etc. with an intent to stand tall, composed and claims its entity in the entire vicinity, bringing the sense of pride belongingness to its users.
The North – South orientation rectangular plot with South facing front faces the entire day journey of the Sun.
The Concrete building mass is steered and sliced by three vertical planes strategically to attain relief spaces at the front –double height RECEPTION, Ground floor and at the center –Courtyard, First floor, revealing the inner flesh of the building which breathes through exposed brick jalis. [/
The Building Façade responds to the two aspects – Responding to the climate and complimenting the immediate context.
The Façade is an outcome of simple evolution process from line to planes to forms. The Responsive Façade of the building is dominated and also unified by distinctive numerous vertical louver sun shading system, articulated neatly over the High performance DGU thermal break windows to cut down the south Sun gain significantly.
The consequential central courtyard at first floor is the significant relief amidst the massive concrete block which is ‘open to sky’ calm space stimulating tranquil, cool, green micro environment with a water body and trees. Created by enclosure from two sides by terracotta brick jali, the breathing walls, brings in cooler air inside the building, reduces the dependability on Air conditioning contributes again towards energy efficiency of the building
























